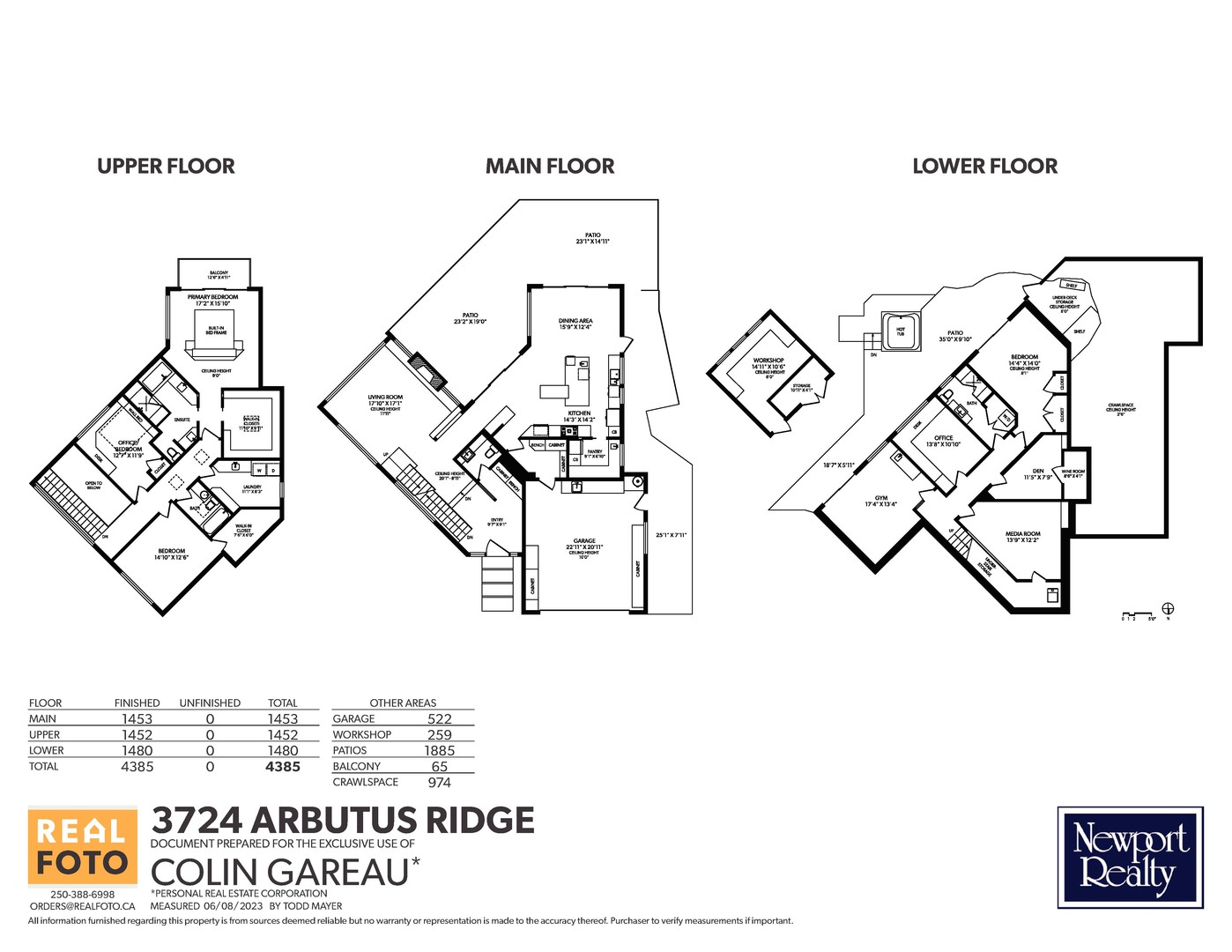
- MLS® #1015410
- 4 Beds
- 4 Baths
- 4385 sq.ft.
- Built: 2011
Discover this stunning 2011 custom-built residence by architect Dan Boot (DB3), where modern elegance meets sophisticated design. This exceptional 4300 square foot, four bedroom, four bathroom home showcases modern design and functionality. The interlocking brick driveway leads you to the bespoke entrance; the harmonious elements will leave you speechless – floor to ceiling windows, warm oak floors, a floating staircase, polished concrete features, and bountiful light throughout. The main floor is suited for entertaining or family gatherings with the living room, dining room and kitchen (with butler's pantry) seamlessly flowing together – all with access to the south facing large patio. Upstairs is the gorgeous primary with southerly views, a spa-like ensuite and an enviable walk in wardrobe. Completing the upper floor is a guest bedroom with large walk-in closet, an office/bedroom with a murphy bed, a guest bathroom and a laundry room with plenty of space. Downstairs is where the fun begins. A purpose-built gym with walk out to the hot tub, a large media room with surround sound, a flex area with direct access to the wine room, an office and a fourth bedroom with guest bathroom. Interior design by Sandy Nygaard creates an atmosphere of refined sophistication throughout. The large lot has been professionally landscaped with mature plantings (irrigated) throughout, a Zen pond water feature, and detached shop. This is rare luxury at its finest.

